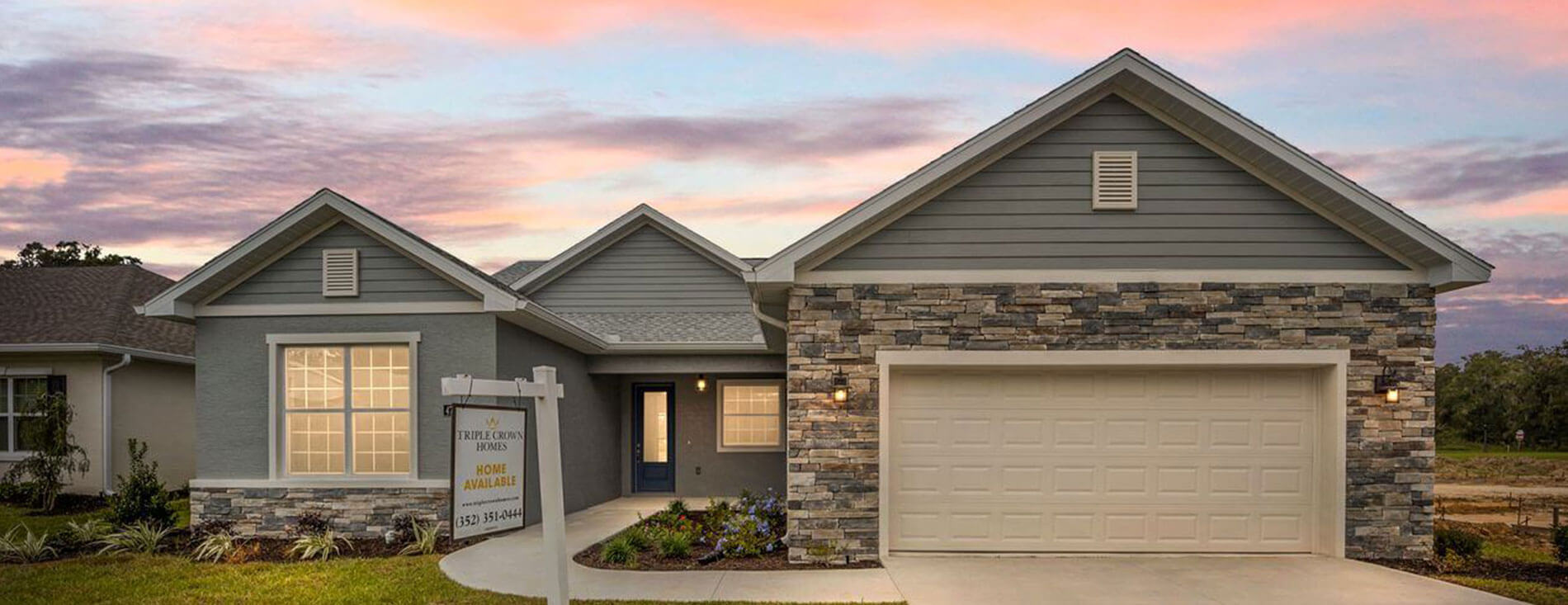The Triple Crown Homes team is excited to announce a new model home coming soon to Evergreen Estates. Featuring our brand-new floor plan, the Republic, this home is expected to be completed toward the end of September. Scroll below to get the details about the Republic!
Spanning nearly 3,000 total square feet, the Republic is one level living at its finest! It includes three bedrooms, two bathrooms, and a two-stall garage. Once inside the home, you’ll find yourself in a welcoming front foyer. Off the right is the laundry room, which conveniently connects to the mudroom and garage entry. Venturing further into the home, you’ll notice the open concept design, which allows the main living areas to blend together seamlessly for optimal flow. To the right of the great room, which leads out to a spacious lanai, is the kitchen and dining area. Anchored by a large island, the kitchen features ample counter space and storage. For added privacy, the master suite is located at the back of the home and comes complete with two walk-in closets, a tub, and a walk-in shower. The additional bedrooms are located at the front of the home and are separated by a shared bathroom.
About Evergreen Estates
The gorgeous, all-ages community of Evergreen Estates is just a short drive from Downtown Ocala and nearby Gainesville, ensuring quick access to area dining, entertainment, and shopping. With a relaxed, hometown feel, this charming neighborhood has a little something for everyone. Those who desire an extra level of privacy and security will appreciate that Evergreen Estates is now a private gated community.
Highlights of Evergreen Estates include:
- Gated community
- Great location in northwest Ocala
- Underground electric
- Gorgeous landscaping
- City water and sewer
- Street lights
Interested in learning more about The Republic or taking a peek at any of the homes available at Evergreen Estates? Contact our team to get started!

