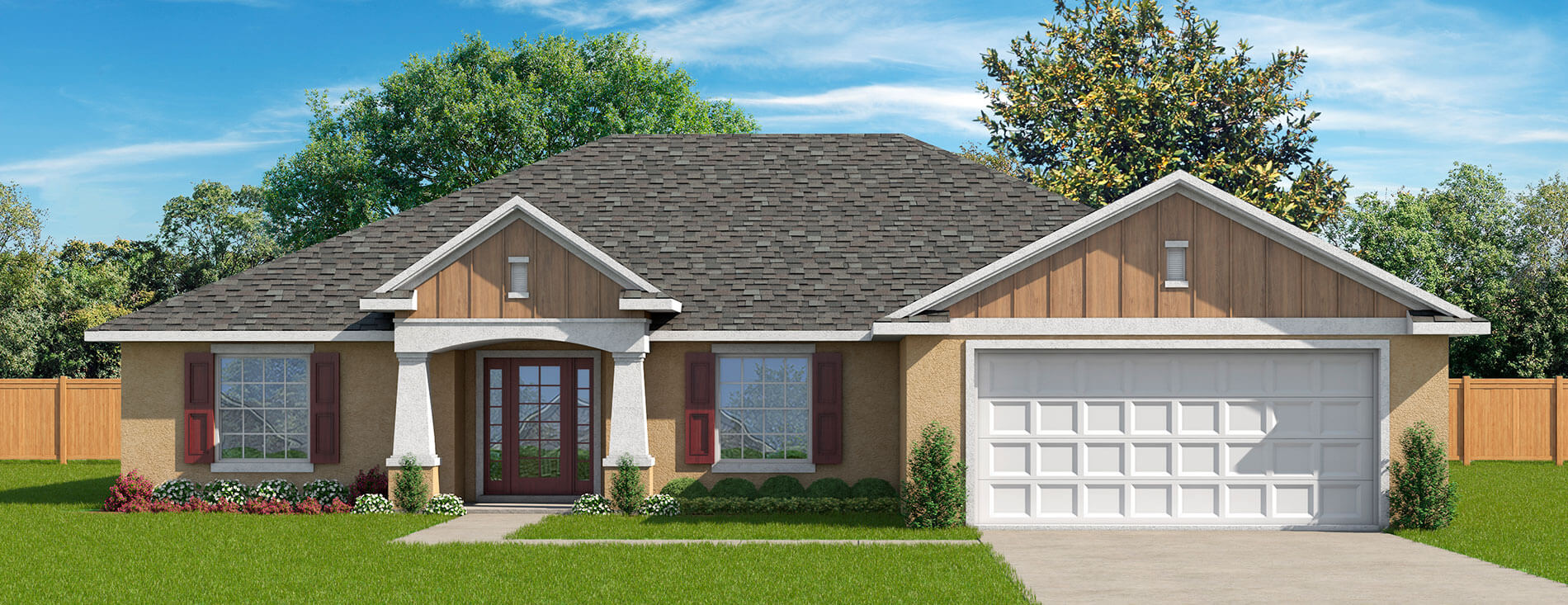This month’s featured floor plan is the Victory – a lovely single level home with 3 bedrooms, 2 baths, 2 car garage and total square feet of 2847. This home is perfect for families of all shapes and sizes and a wonderful choice for those who want to age in place.
Enter this lovely home through the main entry and you’ll immediately notice the open and airy design. The dining room, great room and kitchen are all open making this a great choice for those who enjoy entertaining. The kitchen has ample work space with the large island and countertops. The kitchen island can be used to prep the evening meal or grab a quick breakfast before heading out in the morning. The pantry provides plenty of storage and organization to keep the kitchen clutter free.
The great room is spacious with easy access to the lanai through the sliding doors. On the left of the house you’re find two bedrooms and access to the second bathroom. The bathroom has a shower/tub combination and linen closet for storage of sheets and towels. Both bedrooms are spacious with ample closet space.
On the other side of the home you’ll find the master suite with large walk-in closets. The bedroom of the master suite is large with ample room for a sitting area or loveseat in addition to dressers and possibly a dressing table. The bathroom features two sinks with vanities, a walk-in shower and private toilet area. Laundry is located down the hall and leads through to the 2 car garage.
This is a lovely design and is a great choice for those who want to age in place. If you’d like to learn more about building a home in Ocala with any of our floor plans, please give us a call at 352-351-0444 or 352-861-6055. We’ll take you through the process of building your home and answer all your home building questions.

