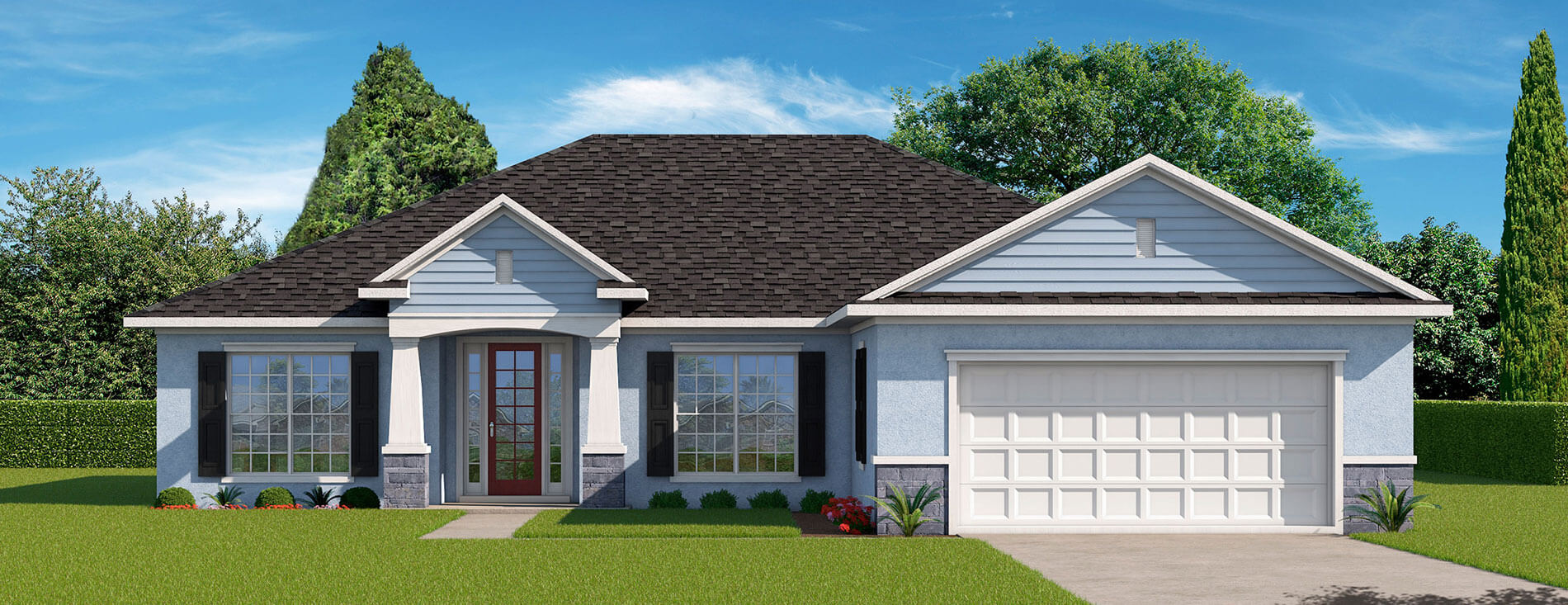Thinking about building a new home in Ocala, FL, but aren’t sure what kind of floor plan will fit your needs? Take a look at this month’s featured floor plan – The Patriot – a lovely ranch style home with 3 bedrooms and 2 baths.
This well-designed home has total square feet of 3046 including garage and lanai. It’s a spacious home without any wasted space in the design. Enter from the front foyer and you’ll have the dining room on your right and great room just ahead. The dining room is open to the main area of the great room and kitchen. Whether you eat in each night or use the space when entertaining, this space is light and charming.
The great room has a double coffer, and easy access to the lanai. The breakfast nook is where you’ll eat less formal meals while the kitchen island is a great place to grab a quick breakfast on the go. The kitchen features ample storage and organization with plenty of cabinets and the walk-in pantry. Down the hallway from the pantry you’ll find the laundry area.
The master suite has a single coffer ceiling and two large walk-in closets. The master bath includes a walk-in shower and separate soaking tub in addition to the private toilet area. On the other side of the house you’ll find the additional two bedrooms – away from the master suite for privacy and quiet.
The second and third bedrooms are spacious with ample closet space and a shared bathroom with combination shower/tub. Click on the video below to take a virtual tour of this lovely ranch style floor plan.
To learn more about building a home in Ocala, FL, please contact Triple Crown Homes at 352-861-6055.

