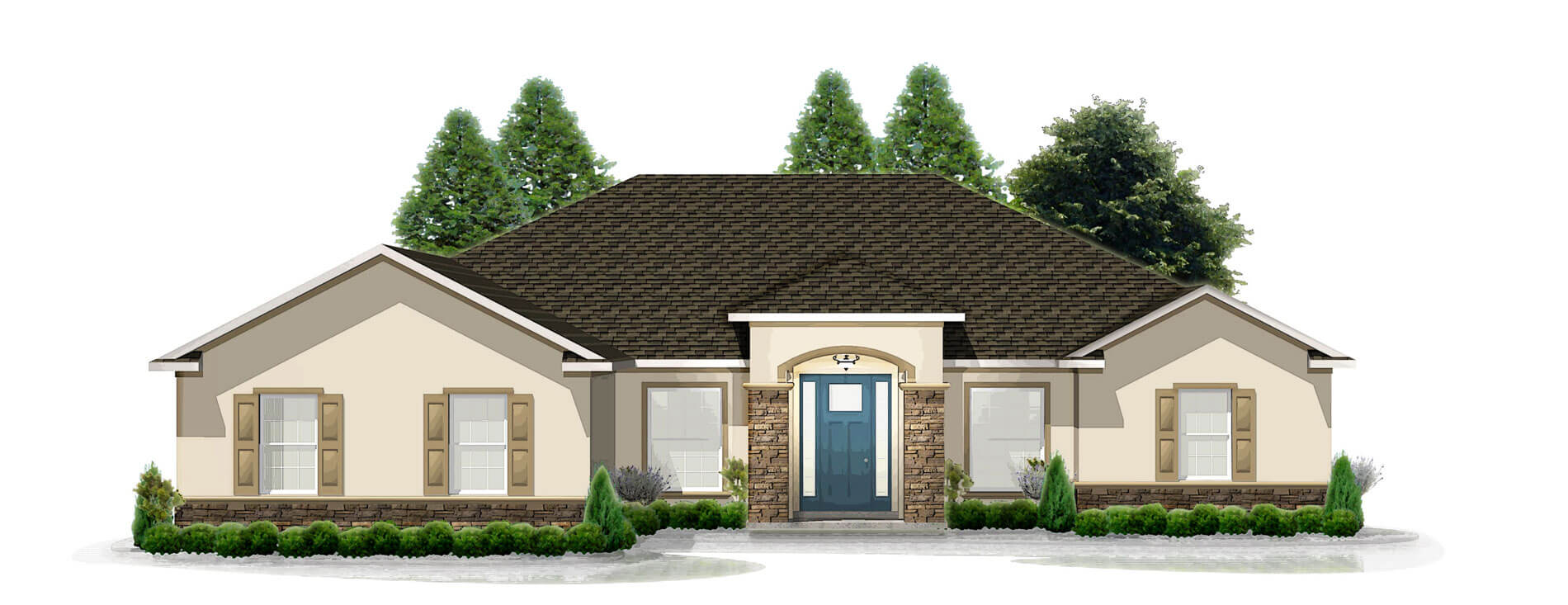This month’s featured floor plan is the Kerry, a lovely ranch style home with 4 bedrooms and 3 baths. This is the perfect home for those who enjoy entertaining. Welcome your friends and family from the covered entry way and welcome them into the foyer. On the right you’ll find the study, a serene place that can be shut off from the rest of the home for quiet work. On the left of the foyer is the formal dining area, perfect for a holiday meal.
Straight through the foyer and you’ll find yourself in the great room. The great room is open to the kitchen and breakfast nook with easy access to the lanai. The kitchen has plenty of work space and ample storage. The large island is a perfect place to eat a quick snack or prepare the evening meal. The great room fills with natural sunlight from the large windows overlooking the lanai.
The master bedroom is located beyond the kitchen with two walk-in closets and walk-in shower, and private toilet area. The laundry is located on the other side of the kitchen with easy access to the two car garage.
On the other side of the home you’ll find three bedrooms and two additional baths. Each bedroom is spacious and features plenty of storage. Bedrooms 2 and 3 share a bath with combination shower and tub. The 4th bedroom has access to the guest bathroom.
This home features total square feet of 3314. To learn more about this month’s featured floor plan or to learn more about building a home in Ocala, please give us a call at 352-351-0444. We’d love to help build your next home.
Happy Thanksgiving!
From all of us at Triple Crown Homes of Ocala, Florida, to all of you, we hope you have a safe and Happy Thanksgiving.

