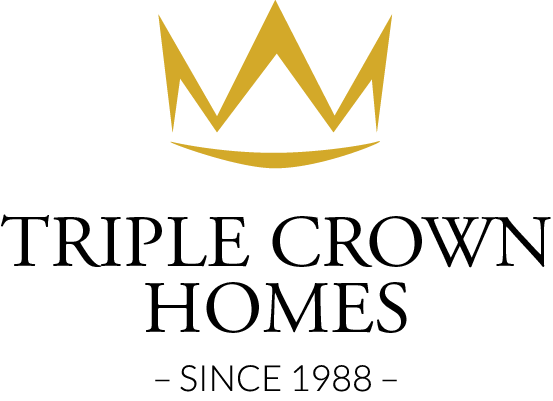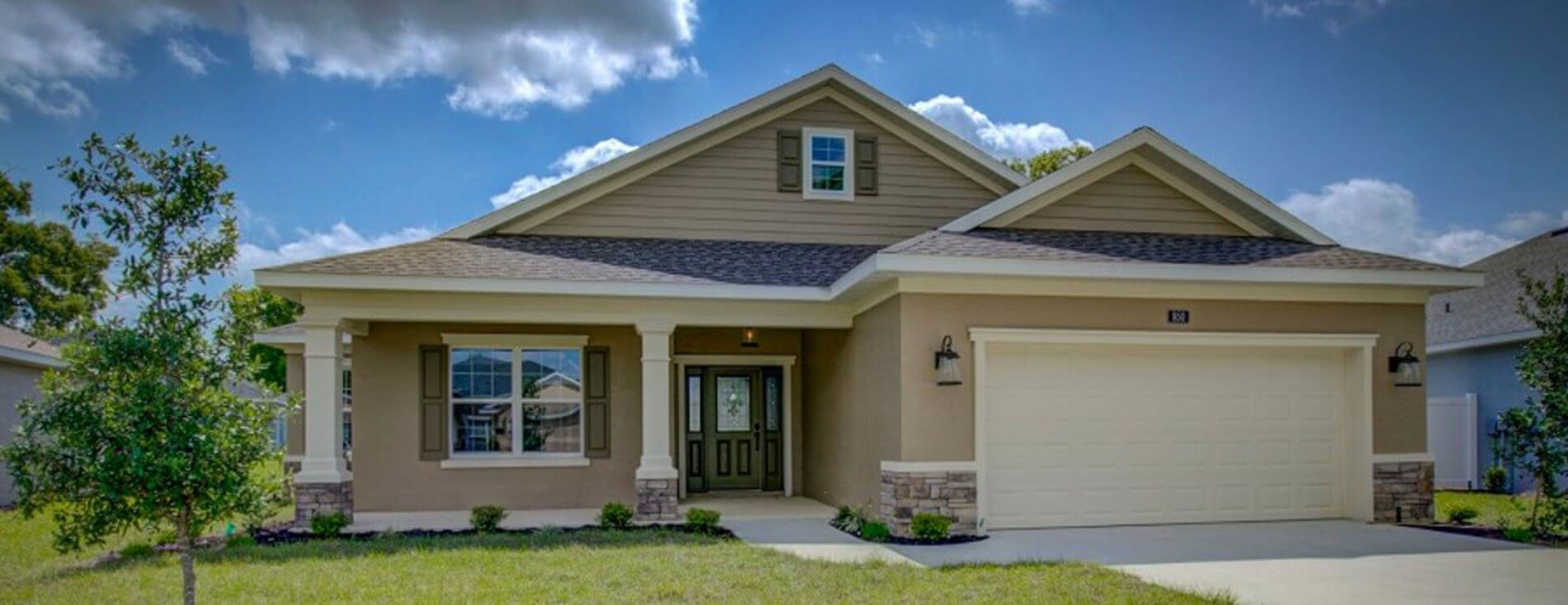If you’re thinking of building a home in Ocala, FL, be sure to visit Evergreen Estates. Phase II is underway and there are some lovely home floor plans to choose from. This month’s featured floor plan is The Independence, a 3 bedroom, 2 bathroom ranch style home 2 car garage.
Featured Floor Plan – The Independence
Enter this home from the main entry and you’ll marvel at the beautiful foyer. Continue to the great room open to the kitchen and dining room. This open floor plan is perfect for entertaining large and small groups alike. The kitchen is well designed with plenty of counter space and cabinets for storage and organization. The large island is great for meal prep or informal dining. Through the kitchen you’ll find the mud room, laundry room and large pantry offering even more organization and storage.
Through the great room you’ll find the bedrooms including the master suite. The master suite is a beautiful space you’ll make excuses to stay in. The sitting room is a lovely area to read the paper, have morning coffee or just relax away from the rest of the home. The master bedroom has a 9ft ceiling and abundant space at 14X15. Continue through to the master bath, a spa-like retreat with glass enclosed walk-in shower, dual vanities, private toilet area and linen closet. The walk-in closet is spacious with ample storage and organization opportunities.
Access the two bedrooms from the hallway just off the front foyer. Both bedrooms are spacious with plenty of closet space. They share a bathroom with tub/shower combination.
Finally, the lanai will be the place you spend much of your free time. From stargazing at night to reading the latest mystery, you’ll be able to relax and unwind in this beautiful space. The Independence floor plan has total living space of 2065 and total square feet of 3056. To learn more about this beautiful floor plan and building your next dream home in Evergreen Estates, please call Triple Crown Homes at 352-351-0444.

