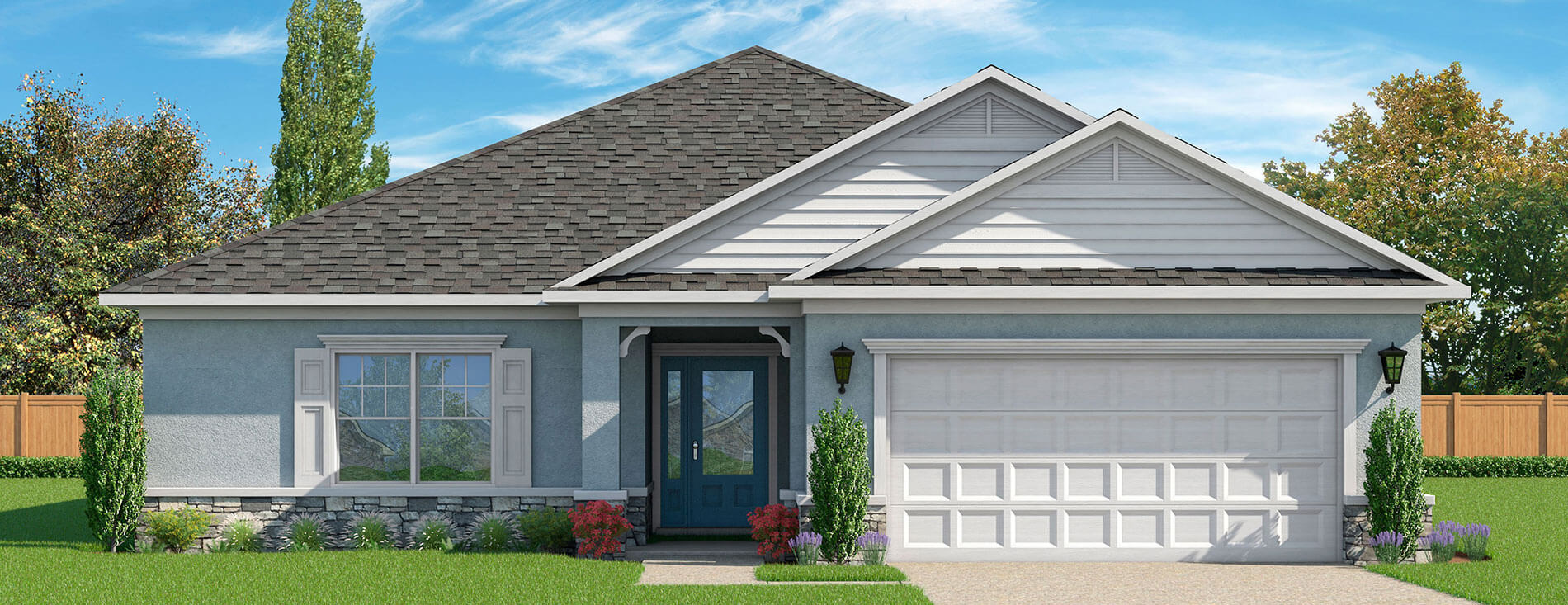This month’s featured floor plan is The Brave, a lovely single level 3 bedrooms home with 2 bathrooms, 2 car garage and an open main living area. It also happens to be our current model in Evergreen Estates with a sale pending. This is a lovely home to build in Ocala, FL.
This floor plan has been designed with today’s families in mind. Enter this home through the main front entry or through the mud room by way of the garage. Whichever entrance you use you’ll find yourself in the foyer with bedrooms to your left and the great room straight ahead. The great room is open to the dining area and kitchen and features a pop-up ceiling and easy access to the lanai. The kitchen has been well-designed with today’s cook in mind. You’ll have plenty of storage and organization in this kitchen. The pantry, abundant cabinets and center island make keeping the kitchen organized and uncluttered a breeze. The dining area is spacious with ample natural light from the many large windows.
On the other side of the home you’ll find the master suite. The master bedroom is large with a 9’4″ ceiling. The room is large at 16X13 providing plenty of room for a sitting area if desired. The master bath has a walk-in shower, two vanities with sinks and a private toilet area. The linen closet in the bathroom provides additional organization and easy access to towels and paper products. The large walk-in closet has ample storage opportunities.
Down the hall the two additional bedrooms are located. Each bedrooms is spacious and each bedroom has a walk-in closet. The bedrooms share the second bathroom with combination tub and shower. The linen closet is located just outside of the bathroom. The laundry room is accessed through the mud room.
If you’d like to learn more about this lovely floor plan please contact Triple Crown Homes at 352-351-0444 or 352-861-6055. Click here to see our complete library of floor plans.

