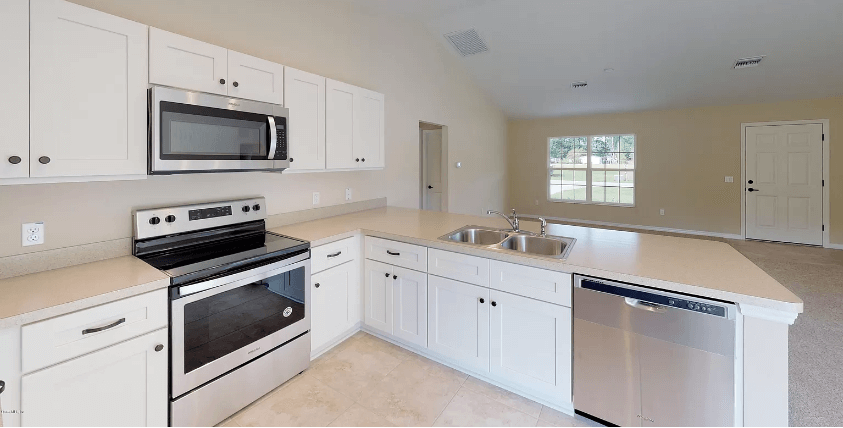At Triple Crown Homes, we love highlighting the many different floor plans we have available for our clients. Our latest featured home is the Oak at Citra Highlands. Located in Citra, Florida, this home design is just as affordable as it is beautiful! Keep reading to get the scoop on all the amazing features of this home.
The Oak floor plan spans 1,433 square feet of livable space and includes three bedrooms and two bathrooms. It features an open concept floor plan, which allows you to move freely from room to room. In the heart of the home, you’ll find a spacious great room with a cathedral ceiling, kitchen, and dining room. A generously sized patio is located just off the dining room and provides the perfect spot to enjoy your morning coffee or to unwind with a glass of wine in the evening. Positioned away from the other bedrooms, the master suite offers total privacy. It features a large walk-in closet and an ensuite complete with a spacious walk-in shower. On the other side of the home, the remaining bedrooms are separated by the shared main bathroom.
Other highlights of this home include:
- 8-foot ceilings
- Covered front entry
- Ample cabinet and counter space in the kitchen
- Kitchen peninsula with bar seating
- 2-car garage
- Conveniently located laundry room
About Citra Highlands
Surrounded by horse farms and lined with quiet country roads, Citra Highlands is a community that truly captures the charm and identity of Marion County. Conveniently located between Ocala and Gainesville, Citra Highlands is the perfect place to raise a family, retire in comfort, or just retreat from the hustle and bustle of everyday life.
Interested in learning more about the Oak floor plan or Citra Highlands? Get in touch with our team for more information. We can’t wait to hear from you!

