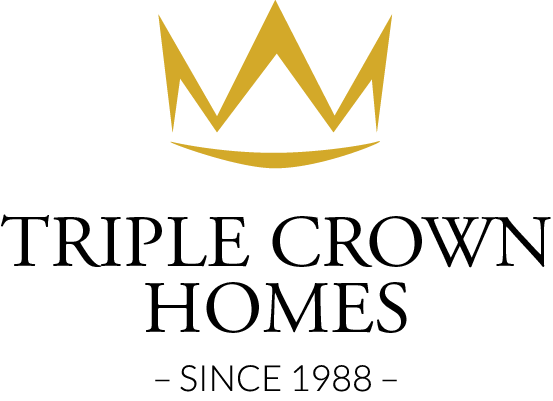Join the Triple Crown Team on Saturday, August 24th for a progressive home tour at Evergreen Estates. During this exclusive, one-day-only event, you’ll have the chance to behind the scenes peek at what sets Triple Crown Homes apart from other home builders. The progressive tour includes three newly completed model homes as well as one home under construction. This is a great opportunity to not only see our newest homes but to also ask questions about the home building process as our contractor, John, will be on-site throughout the event.
What: Progressive Home Tour + Meet the Builder
Where: Evergreen Estates – Ocala, Florida
When: Saturday, August 24th, 2019, from 11:00 to 2:00 PM
Click here to RSVP for this event.
The Freedom (Completed)
At just shy of 3,400 square feet, this home represents one level living at it’s finest! It includes three bedrooms, two bathrooms, and a two-car garage. With a private master suite featuring not one, but two walk-in closets and a spa-like ensuite, plus a home office and extra-large lanai, this home has everything you’ve been looking for! What’s even better? It’s perfect for entertaining! The open concept floor plan includes a beautiful kitchen anchored by a large island, which flows seamlessly into the dining area and great room.
Additional Information
Home Information + Gallery
Freedom Floor Plan
The Victory (Completed)
Looking for a home that offers an ideal combination of beauty and function? The Victory may just be the home for you! This three bedroom, two bathroom home was designed to offer both. Whether entertaining family and friends around the oversized kitchen island or out in the spacious lanai, each room was designed to be comfortable as well as practical. When your hosting duties are over, the master suite is the place to be. Its separate location on the other side of the home makes unwinding after a busy day a breeze!
Additional Information
Home Information + Gallery
Victory Floor Plan
The Brave (Completed)
There’s a lot to love about this charming three bedroom, two bathroom home! From the welcoming front entry to the open floor plan to the vast lanai, each room is perfectly appointed. Designed with the family chef in mind, the kitchen offers plenty of storage thanks to an abundance of cabinets, generous island, and large pantry. An extra-large master suite has everything you need for an at-home retreat and even includes extra space to accommodate a cozy sitting area.
Additional Information
Home Information + Gallery
Brave Floor Plan
The National (Under Construction)
This gorgeous three bedroom, two bathroom home has so much to offer! With a den that can double as a fourth bedroom, the National offers flexibility for growing families. It includes a two-stall garage that opens to the laundry/mudroom and has a liveable space totaling just short of 3,000 square feet. A roomy lanai off the dining area is an excellent place to enjoy your morning coffee or relax with a glass of wine after a long day. Another feature to love? All the natural light from the large windows flanking the home!
Additional Information
Home Information + Gallery
National Floor Plan
Interested in seeing these amazing homes in person? Simply fill out this form to RSVP. Once you’ve confirmed your registration, we will send you an email with more information and directions to the event. In the meantime, feel free to contact our team with any questions you may have.

