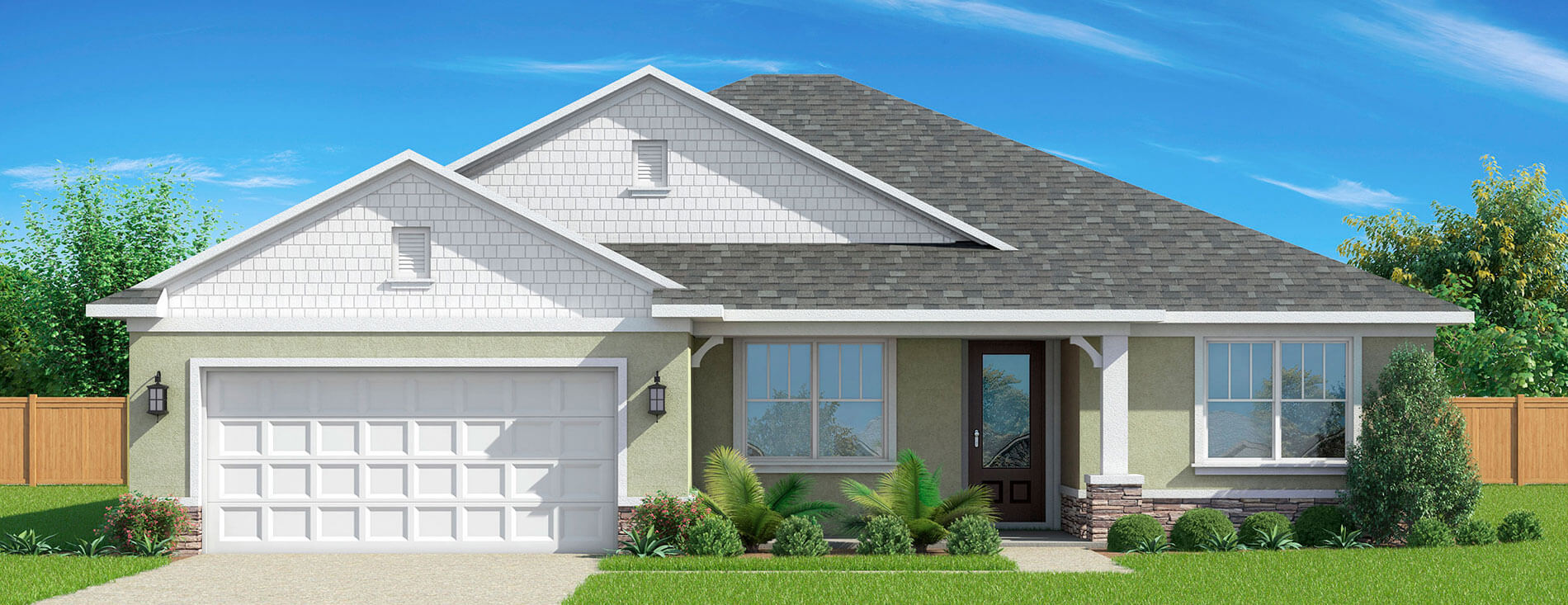If you’ve been looking for a spacious single level home, you’re going to love our April floor plan of the month! The National in Evergreen Estates is a stunning 3 bedroom, 2 bathroom home spanning 2,120 square feet. Great for those who crave flexibility or growing families, this floor plan offers versatility with a den that can double as a fourth bedroom if needed.
The National has an open concept in the main living area that allows the kitchen, dining area, and great room to flow together beautifully. In the kitchen, you’ll find plenty of counter space, pantry, and a large island. Located right off the dining area is the lanai, providing the perfect spot for enjoying your morning coffee or relaxing with a glass of wine. Flanking this home are large, oversized windows that allow ample sunshine to flow throughout the home.
This floor plan is designed to offer privacy, as well. The luxurious master suite is located on the opposite side of the home from the additional bedrooms. Doubling as an at-home retreat, the master suite features a spacious walk-in closet, custom walk-in tile shower, and vanity with double sinks. Other highlights of this home include a den/study, large storage closet, and laundry/mudroom.
Triple Crown Homes currently has a home featuring the National floor plan available in Evergreen Estates in northwest Ocala, Florida. The gorgeous, all-ages community of Evergreen Estates is just a short drive from Downtown Ocala and nearby Gainesville, ensuring quick access to area dining, entertainment, and shopping. With a relaxed, hometown feel, Evergreen Estates has a little something for everyone.
Other features of this community include:
- Underground electric
- Gorgeous landscaping
- City water and sewer
- Street lights
Interested in seeing everything this amazing floor plan has to offer in person? Contact our team at (352) 861-6055 or (352) 351-0444 to take a peek!

