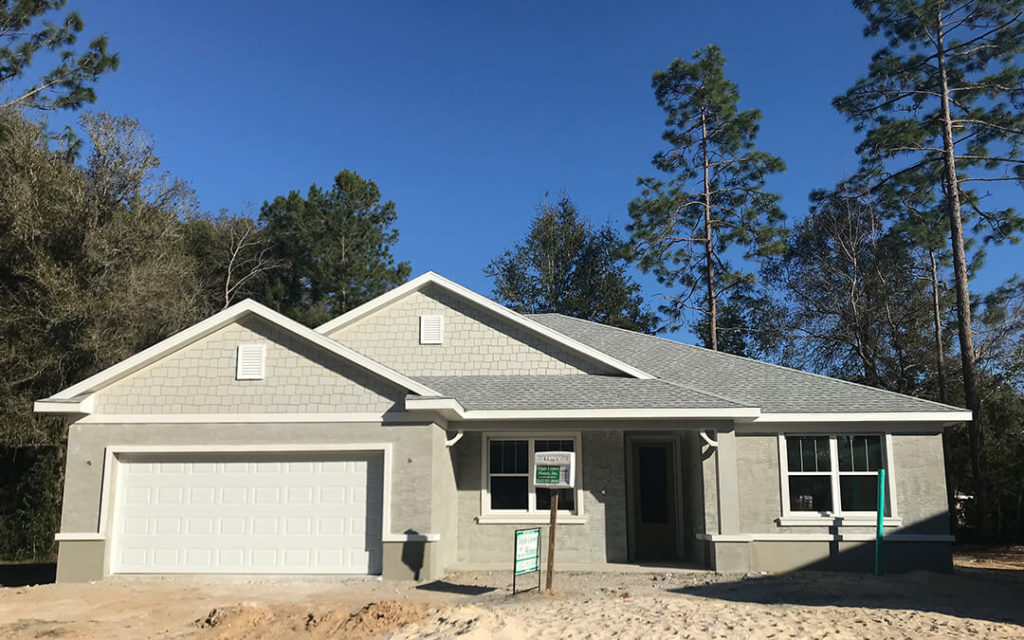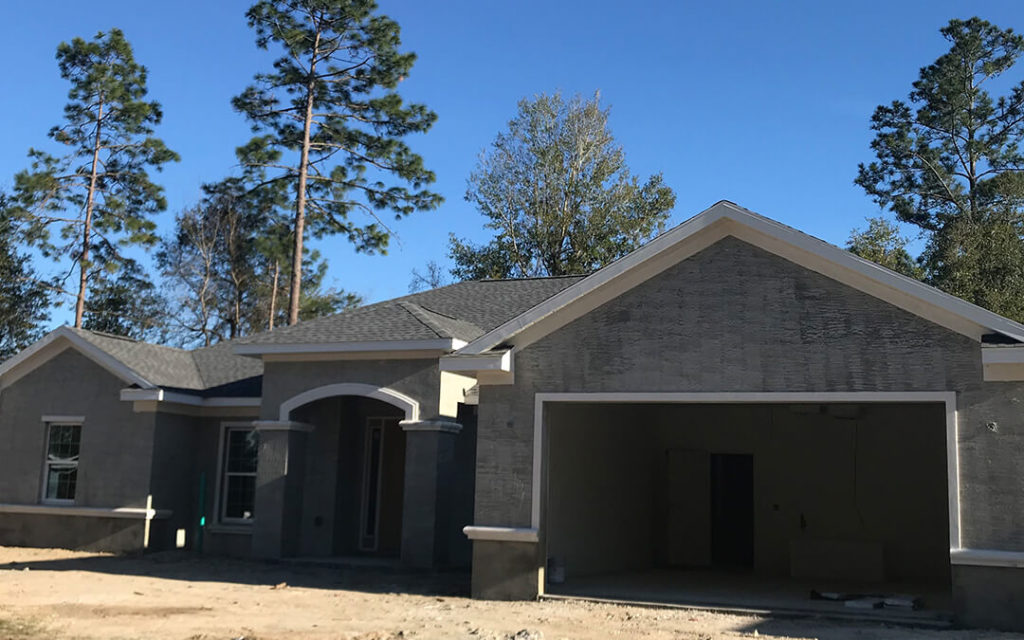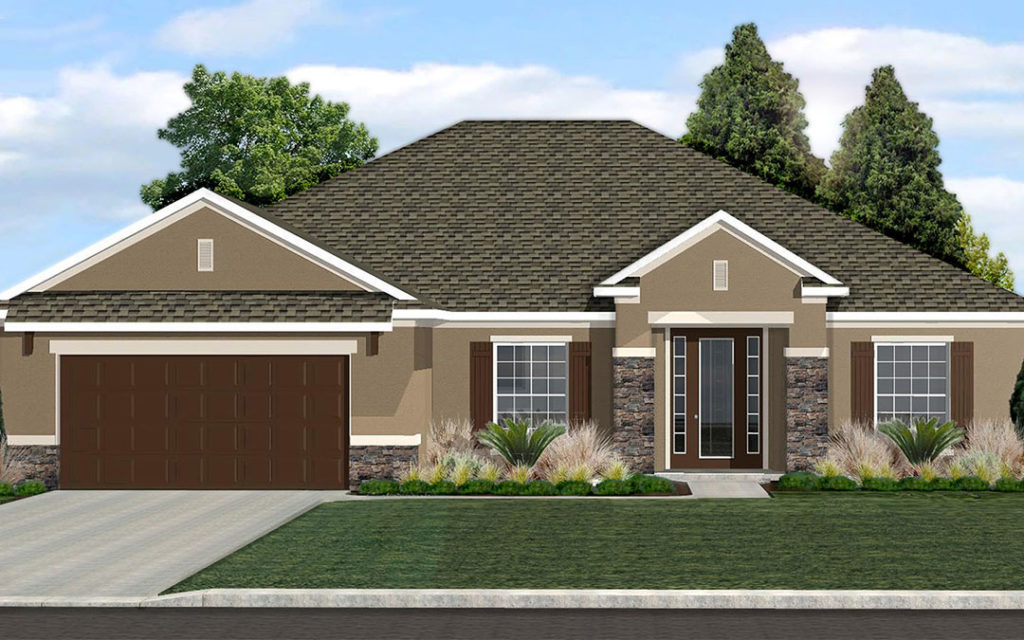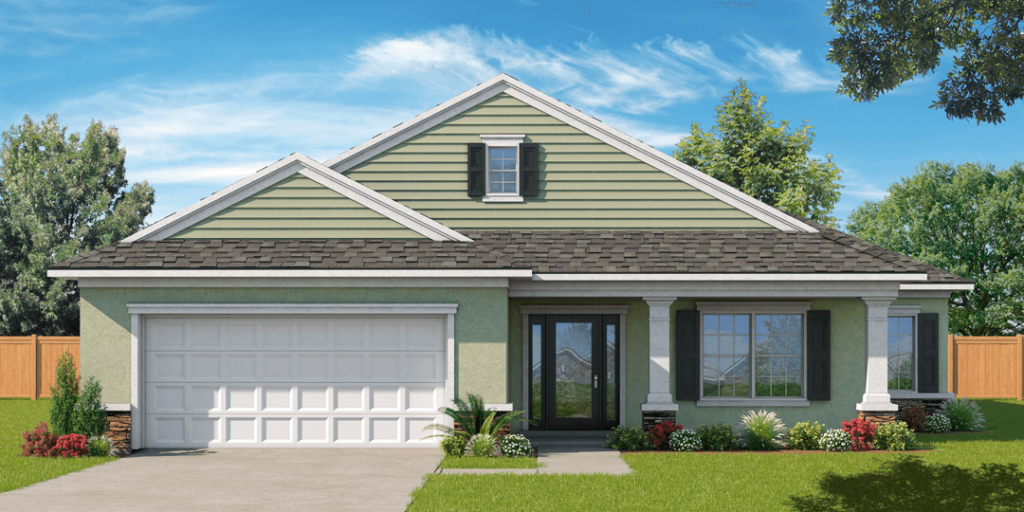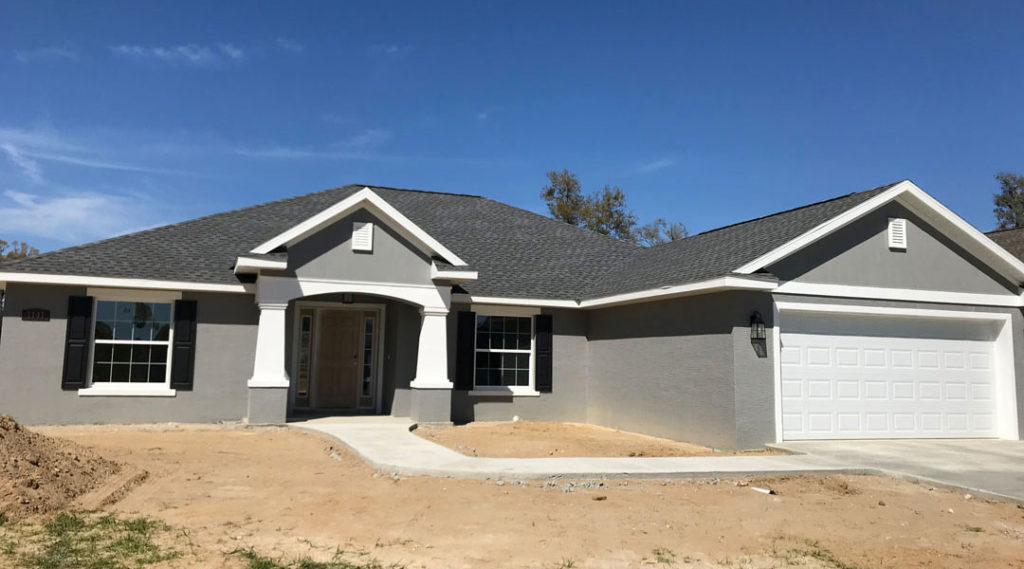If you’re looking for a move in ready home, you won’t want to miss these available homes from Triple Crown Homes. Located in Ocala, Florida, these stunning homes and the communities they reside in offer a little of something for everyone.
The Kerry in Irish Acres
This 3,336 square foot home includes four bedrooms and three bathrooms and is the perfect home for a variety of life stages. Whether you’re looking to raise a family or retire in comfort and style, this home is for you! The main level features an open concept design with a gourmet kitchen, great room, and dining area. The luxurious master suite is located on one side of this home, ensuring privacy from the remaining three bedrooms.
Additional Information
Home Information + Gallery
Kerry Floor Plan
The Irish Acres Community
The National in Evergreen Estates
This gorgeous three bedroom, two bathroom, one level home offers versatility with a den that can double as a fourth bedroom. Spanning just shy of 3,000 square feet, this home includes a two-stall garage that opens to the laundry, which pulls double duty as a mudroom. You’ll love enjoying your morning coffee in the spacious lanai off the dining area, as well as the large windows letting natural light flow through this home.
Additional Information
Home Information + Gallery
National Floor Plan
The Evergreen Estates Community
The Kerry in Evergreen Estates
At 3,336 square feet, this four bedroom, three bathroom home is one level living at its finest! The heart of this home highlights open concept living with a great room, kitchen, and dining nook flowing seamlessly together. Off the dining nook is a cozy lanai, perfect for enjoying a glass of wine after dinner. Another great highlight of this home? A luxurious master suite with not one, but two walk-in closets!
Additional Information
Home Information + Gallery
Kerry Floor Plan
The Evergreen Estates Community
The Freedom in Evergreen Estates
Three bedrooms, two bathrooms, and 3,374 square feet of livable space ensures this one level home has everything you’ve been looking for. With a private master suite featuring two walk-in closets and a luxurious ensuite, home office, and extra large lanai, what’s not to love? The kitchen is anchored by an oversized island and opens into the great room and dining area, creating an excellent gathering space for friends and family. One thing is for certain, this home does not disappoint!
Additional Information
Home Information + Gallery
Freedom Floor Plan
The Evergreen Estates Community
The Independence in Evergreen Estates
This cozy three bedroom, two bathroom home spans 2,065 square feet. A thoughtfully crafted floor plan maximizes every inch and ensures this home is just as functional as it is beautiful. Highlights include a gorgeous kitchen with a walk-in pantry and island, mudroom, and large lanai. The master suite creates an at-home oasis with its luxurious ensuite and built-in sitting area, providing a cozy spot to enjoy your morning coffee and a good book.
Additional Information
Home Information + Gallery
Independence Floor Plan
The Evergreen Estates Community
The Victory in Evergreen Estates
The covered entry of this three bedroom, two bathroom home opens into a warm and inviting foyer. Friends and family will love gathering around the spacious island and hanging out in the oversized lanai off the great room. With a spacious master suite separated from the additional bedrooms, this home guarantees privacy as well as function.
Additional Information
Home Information + Gallery
Victory Floor Plan
The Evergreen Estates Community
To learn more about our available homes, please contact our team.



