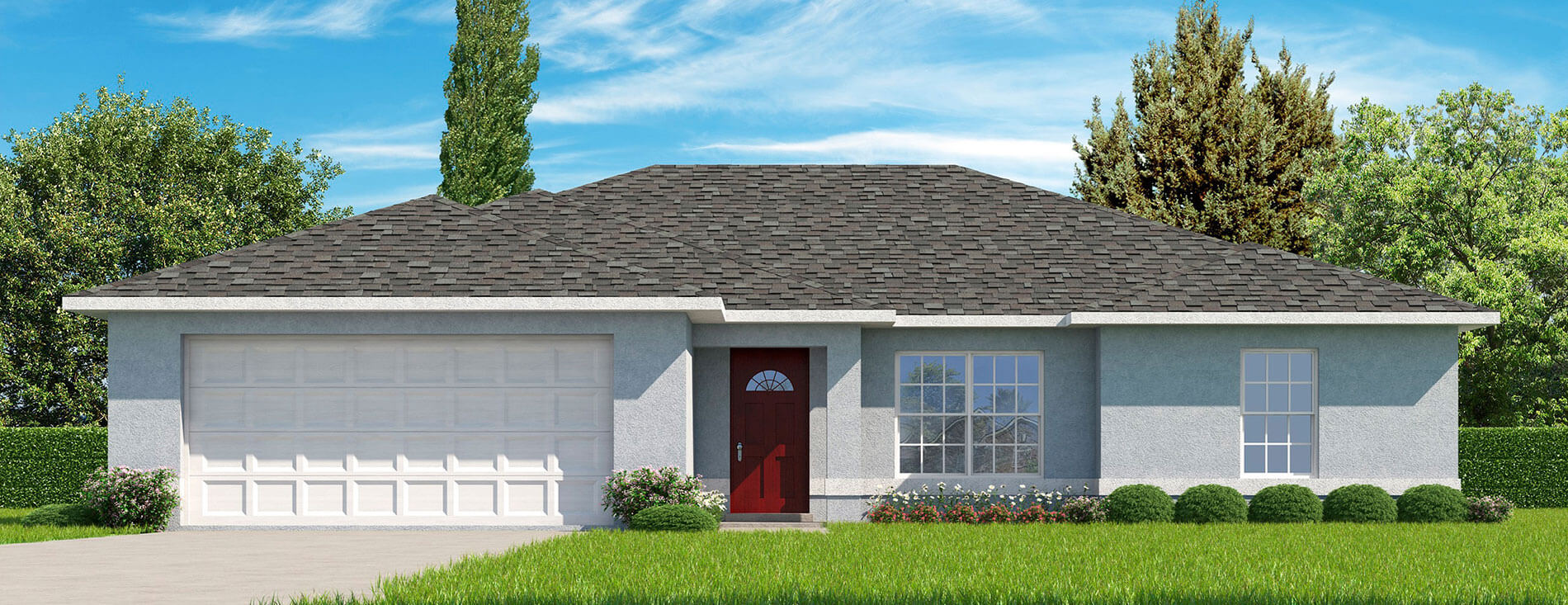If you’re thinking about building a new home on Ocala, FL, you’ve probably started looking through floor plans. If you’re looking for an easy to maintain 3 bedroom home with an open floor plan, then you’ll want to take a look at this month’s featured floor plan, the Holly.
This ranch style floor plan is well designed and has all the features today’s busy families want in a home. An open floor plan in the living areas makes this a lovely choice for those who enjoy entertaining. Small gatherings or larger get-togethers are a breeze to put together in this home.
Featured Floor Plan: The Holly
Greet guests from the main entryway and you’ll find yourself in the great room. The freat room is open to the dining area and the kitchen. You’ll never miss the party because you have to check on the oven. The kitchen has plenty of counter space, the island offers even more work and prep area. It also makes a great informal eating area for families on the go. The pantry provides even more organization and convenience. Laundry is located before the garage entrance for easy access from all over the home.
Continue down the hallway for access to bedrooms 2 and 3 and their shared bathroom. Both bedrooms are spacious with plenty of closet space and easy access to the share bathroom with tub/shower combination.
On the other side of the home you’ll find the master suite. The master bedroom is a large room, 12′ X 15′, thge walk-in closet is also large with ample storage and organization. The master bath features a walk-in shower, double sink vanity and linen closet.
The Holly is a lovely ranch style home, perfect for first time families or for those who are looking forward to an empty nest soon. Because it is a single story home it’s perfect for those who are considering aging in place.
If you’d like to learn more about this featured floor plan the Holly, please contact Triple Crown Homes at 352-861-6055.

